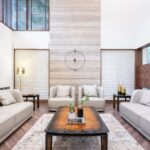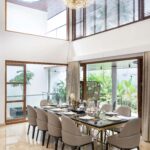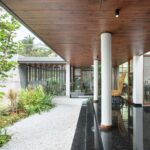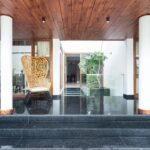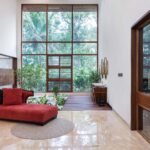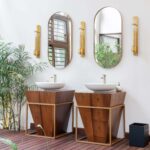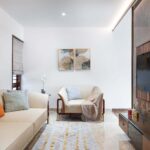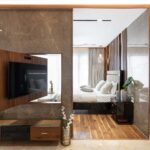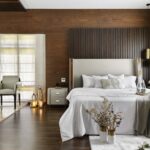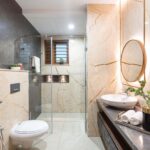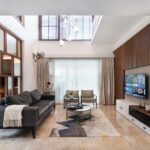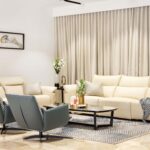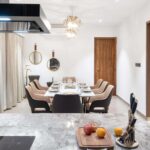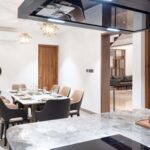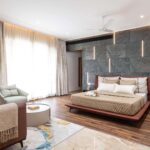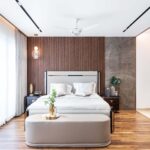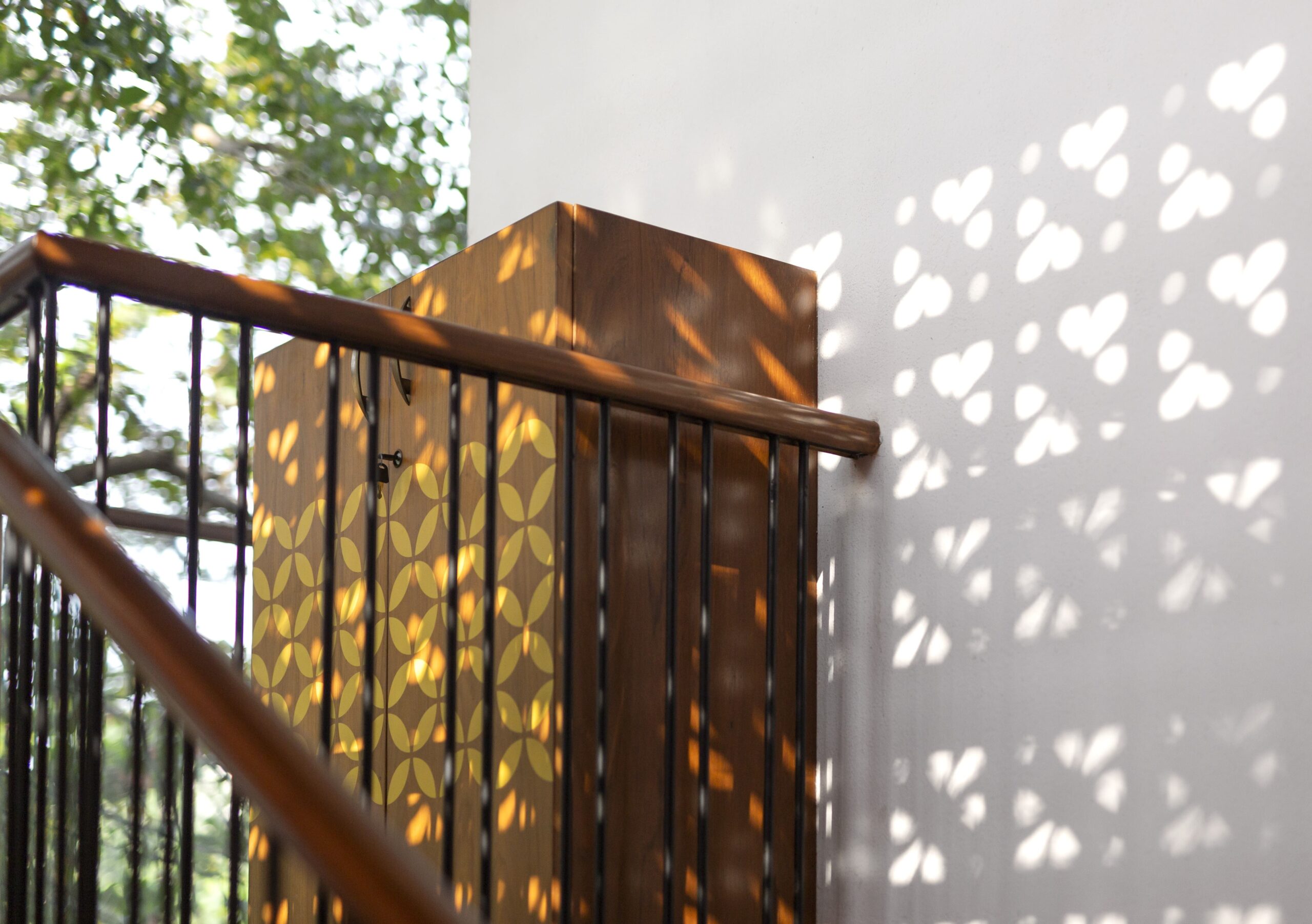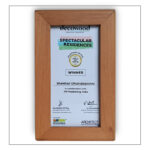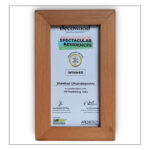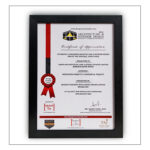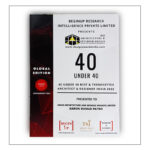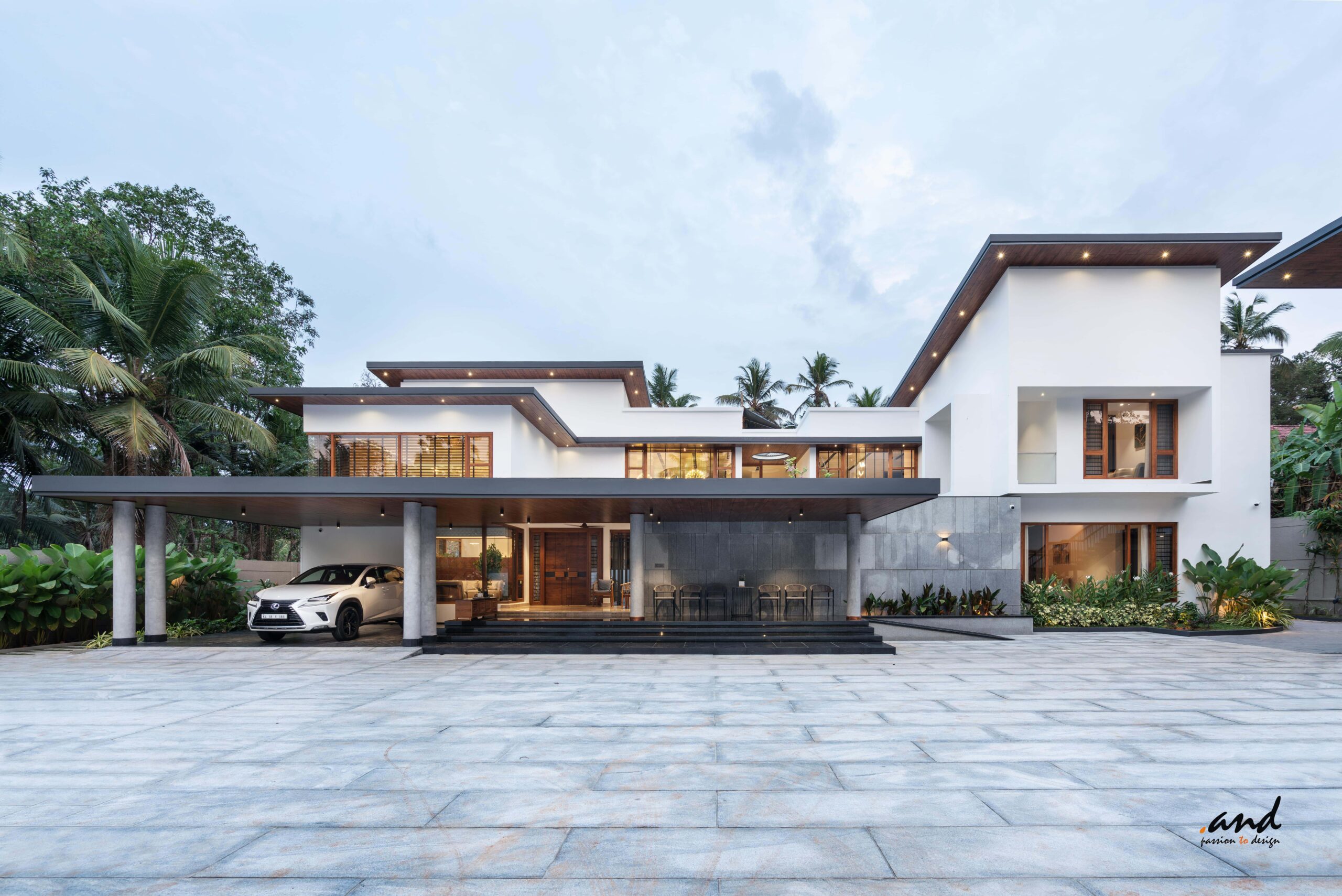
AMAR ARCHITECTURE AND DESIGNS PVT. LTD
Project Name : SAKHARIAH RESIDENCE (PLACID)
Location : Vadakara, Calicut, Kerala
Category : Residential Architecture & Interior
Project Completion : 2022
Project size : 8403.88 sq ft.
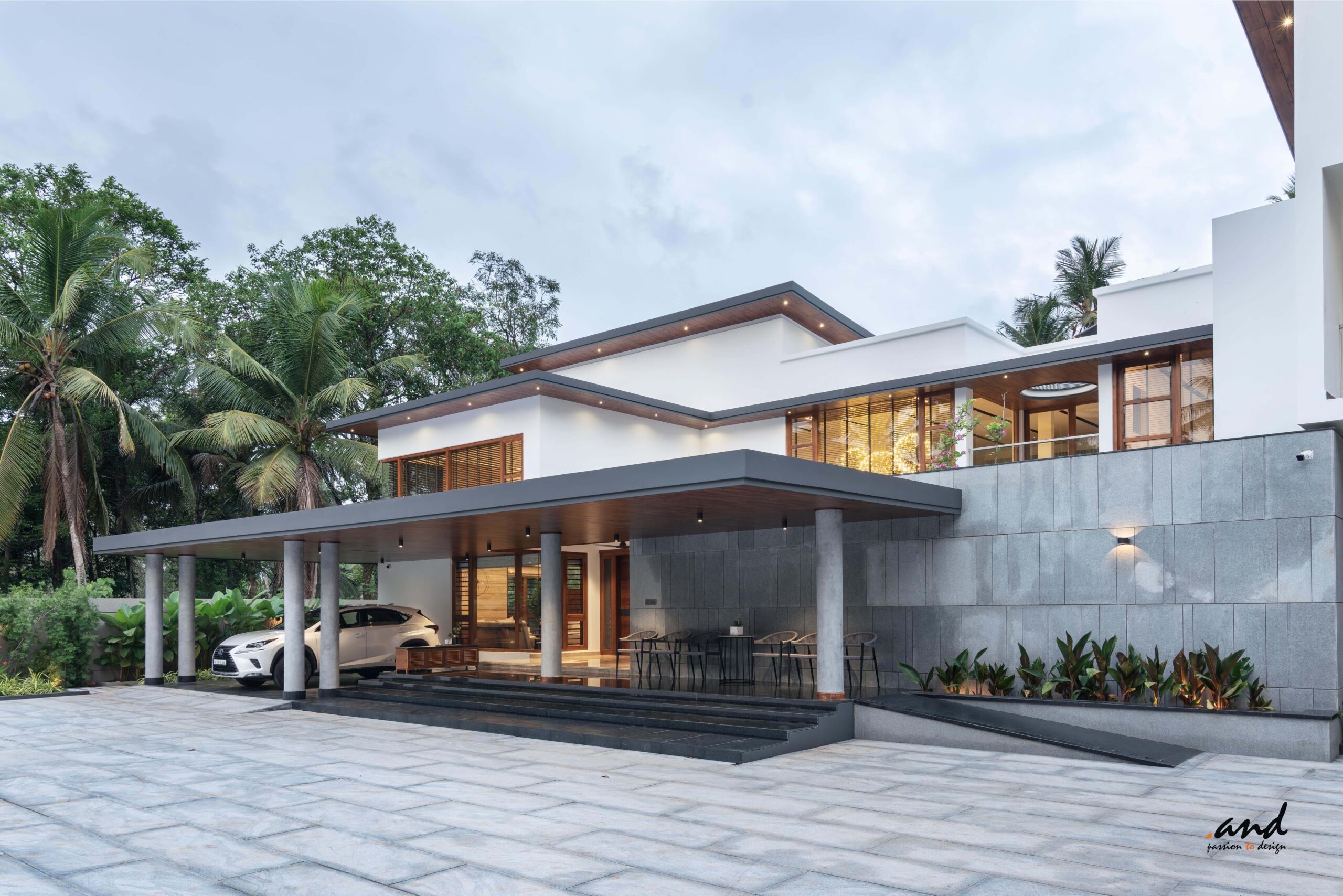
FLOOR PLANS
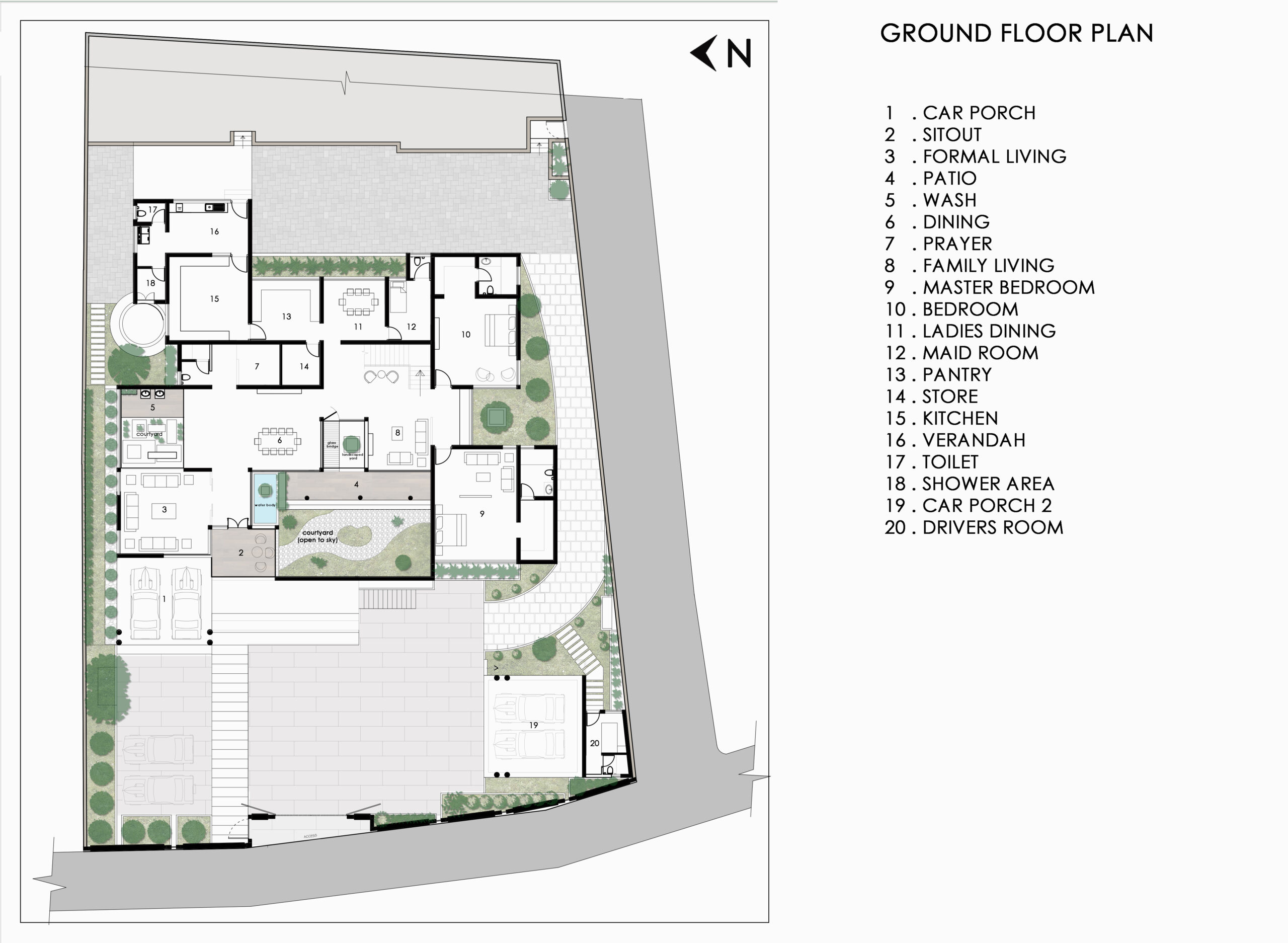
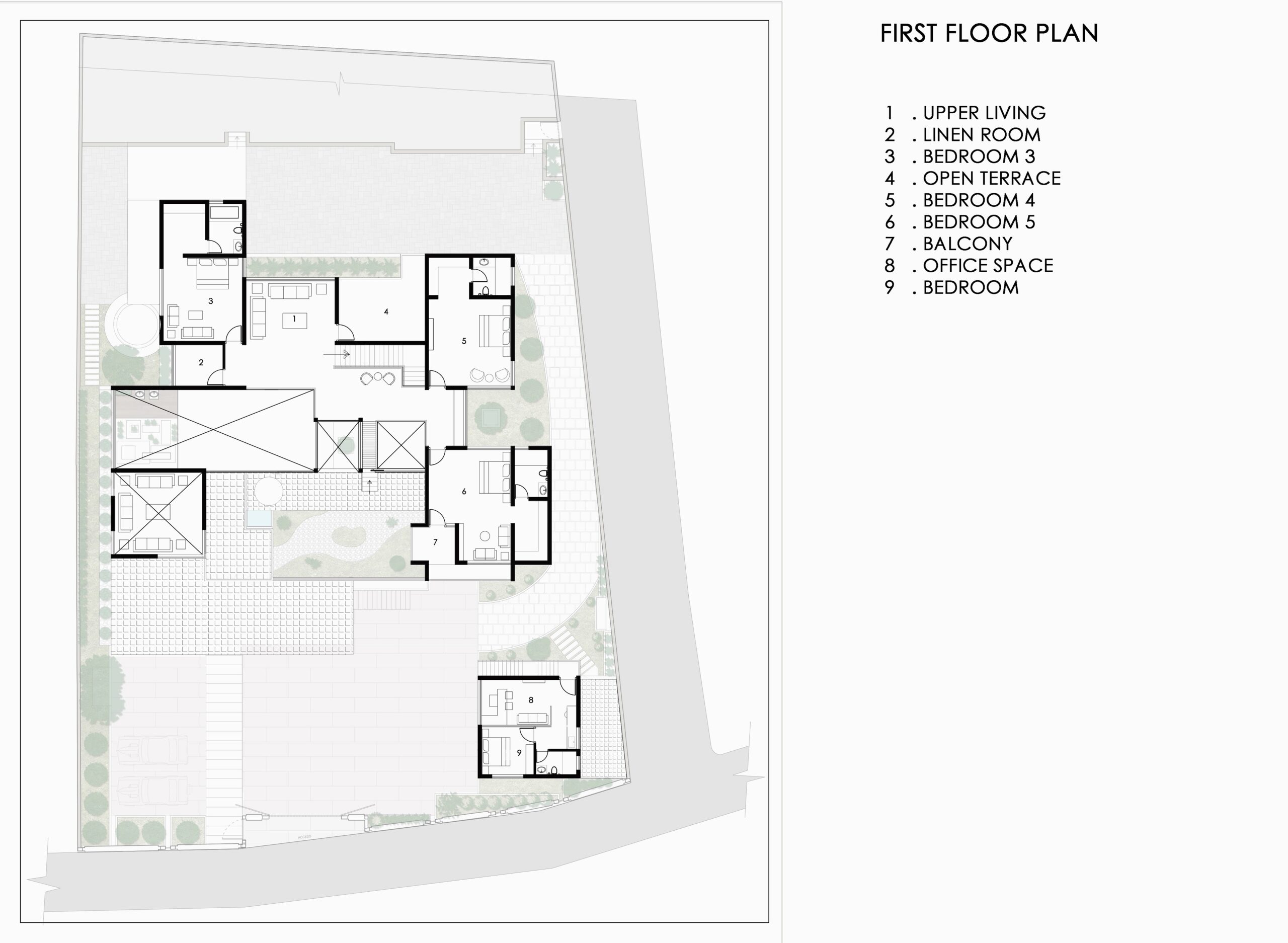
SECTION
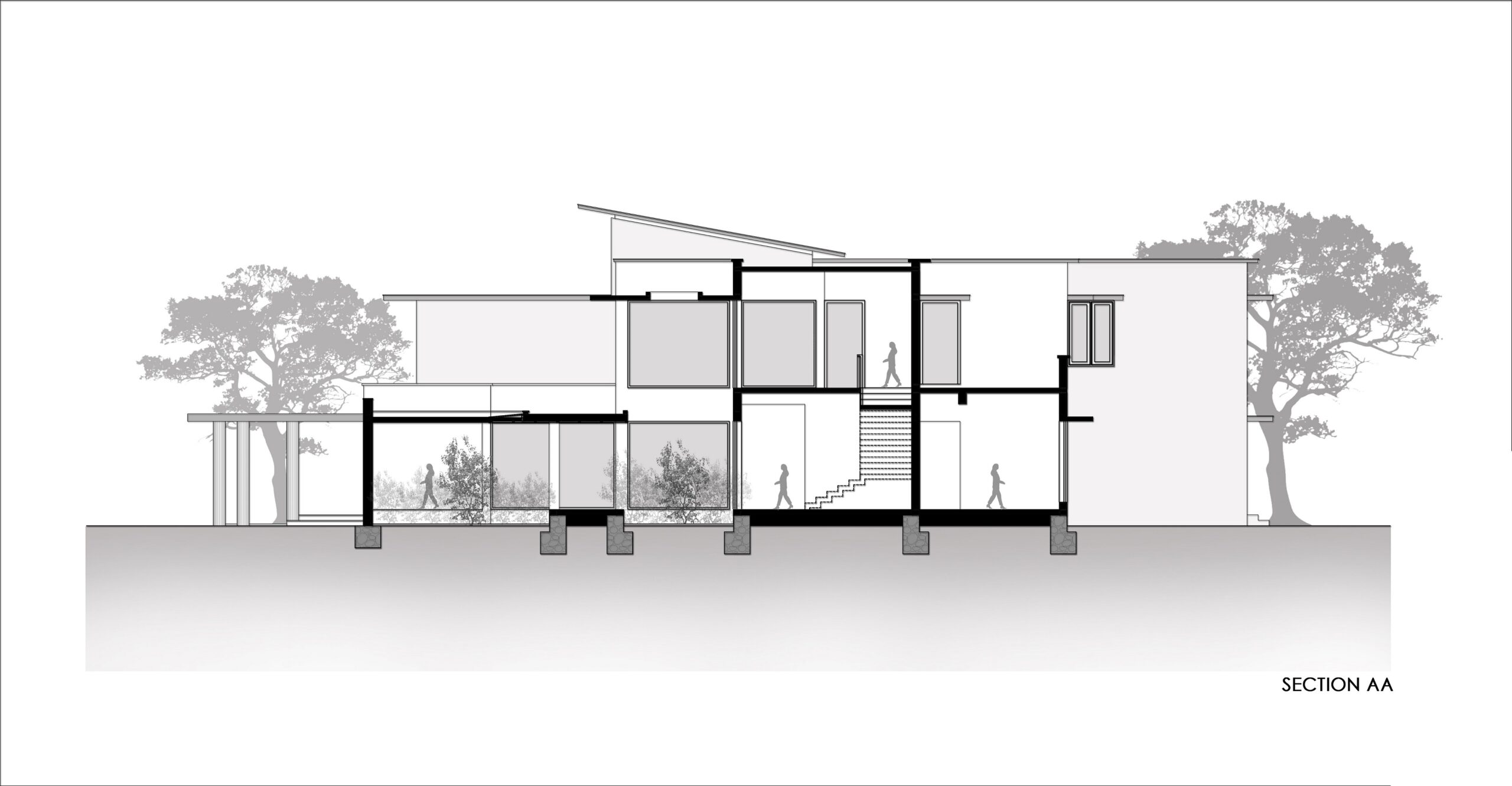
Nestled between a series of courtyards, verandahs and pockets of green plantations lies a serene family home built for a multi-generation family. This 5-bedroom abode uses local architectural features and water bodies to channel natural light and air in order to regulate optimal circulation and room temperature throughout the built form.
Every room of this residence faces a green lung directly: a courtyard, a balcony, a verandah or a patio while a quarter of the ground floor area is a double-height open space to evoke airflow. Built on a sustainable design model, mechanical ventilation and lighting is minimised as much as possible.
The green lungs
The house is distinguished by a plethora of green breathers, some of which open to the sky, others to the exteriors, and yet others to different inner spaces. Eastern sunlight filters through a narrow planter bed on the kitchen and breakfast spaces, allowing light while filtering out heat.
A vast courtyard and verandah screen off harsh southern and western afternoon light, while double height open to sky breathing spaces bring in abundant sunlight throughout the day.
The northern side is kept mostly open and glazed to let in cooler air. A water feature at the entry pays homage to ancient entrances by chilling in the scorching western breezes.
The ground floor’s core north-south axis is an open plan for domestic activity, and its double height links users to these breathing areas. A manicured yard in the centre of the house provides additional ventilation to the open central layout.
The domestic nest
This residence is approached from the west, passing through a verandah, an informal sit-out, and a water pond. A formal living room is distinct from everyday domestic rooms. The latter is a ground-floor open plan with an informal wash area, eating areas, lounge places, and the stairs.
A master bedroom, a second bedroom, and service spaces extend from the central core. Vertically, the majority of the central household core is distinguished by its eye-catching double height areas.
On the first floor, three further bedrooms and an office area sprout from this volume. Each bedroom is kept in its own corner of the house, allowing maximum seclusion and diverse views from each room. A separate office area overlooks the home entry from its own building at the plot’s south-western extremity, above a car porch.
Materials and colours
With a backdrop of such verdant greenery around the house, traditional tones of white and teak are balanced by more contemporary shades of beige and grey. Large beige marble slabs contrast with engineered teakwood parquet on the flooring. The same teak appears on the railings, doors, ceiling features, and window frames.
Further, this teak is also used for bespoke details like a room divider screen, an exterior ceiling canopy, highlight walls, a rotating TV panel, main entrance double door and the consecutive open space double doors, window blinds and the main gate.
These are interspersed with grey highlight walls, grey exterior patterned stone claddings, grey veneer in the study and black granite in the kitchen counter, courtyard flooring and the entrance verandah.
These are accompanied by subtle furniture items, accentuating rooms with a few selected pieces such as a crimson reclining couch. Light fixtures have been meticulously positioned, embellishing the home like a series of gems.
The exterior is adorned with a row of led lights on the ceiling canopies, which extend inside as lines of light, replicating the air flow patterns that go over the open area.
Outdoor spaces
The outdoor clings to the indoors on each side of the house, fusing the inside and outside very craftily. One can transition from the outer to the inner space smoothly from each side of the plot, just as in a clearing of a forest.






