AMAR ARCHITECTURE AND DESIGNS PVT. LTD
Project Name : SAKHARIAH RESIDENCE (PLACID)
Location : Vadakara, Calicut, Kerala
Category : Residential Architecture & Interior
Project Completion : 2022
Project size : 8403.88 sq ft.
gotmls domain was triggered too early. This is usually an indicator for some code in the plugin or theme running too early. Translations should be loaded at the init action or later. Please see Debugging in WordPress for more information. (This message was added in version 6.7.0.) in /home1/ortapinc/public_html/amararchitecture/wp-includes/functions.php on line 6121The post SAKHARIAH RESIDENCE appeared first on Dotand.
]]>AMAR ARCHITECTURE AND DESIGNS PVT. LTD
Project Name : SAKHARIAH RESIDENCE (PLACID)
Location : Vadakara, Calicut, Kerala
Category : Residential Architecture & Interior
Project Completion : 2022
Project size : 8403.88 sq ft.
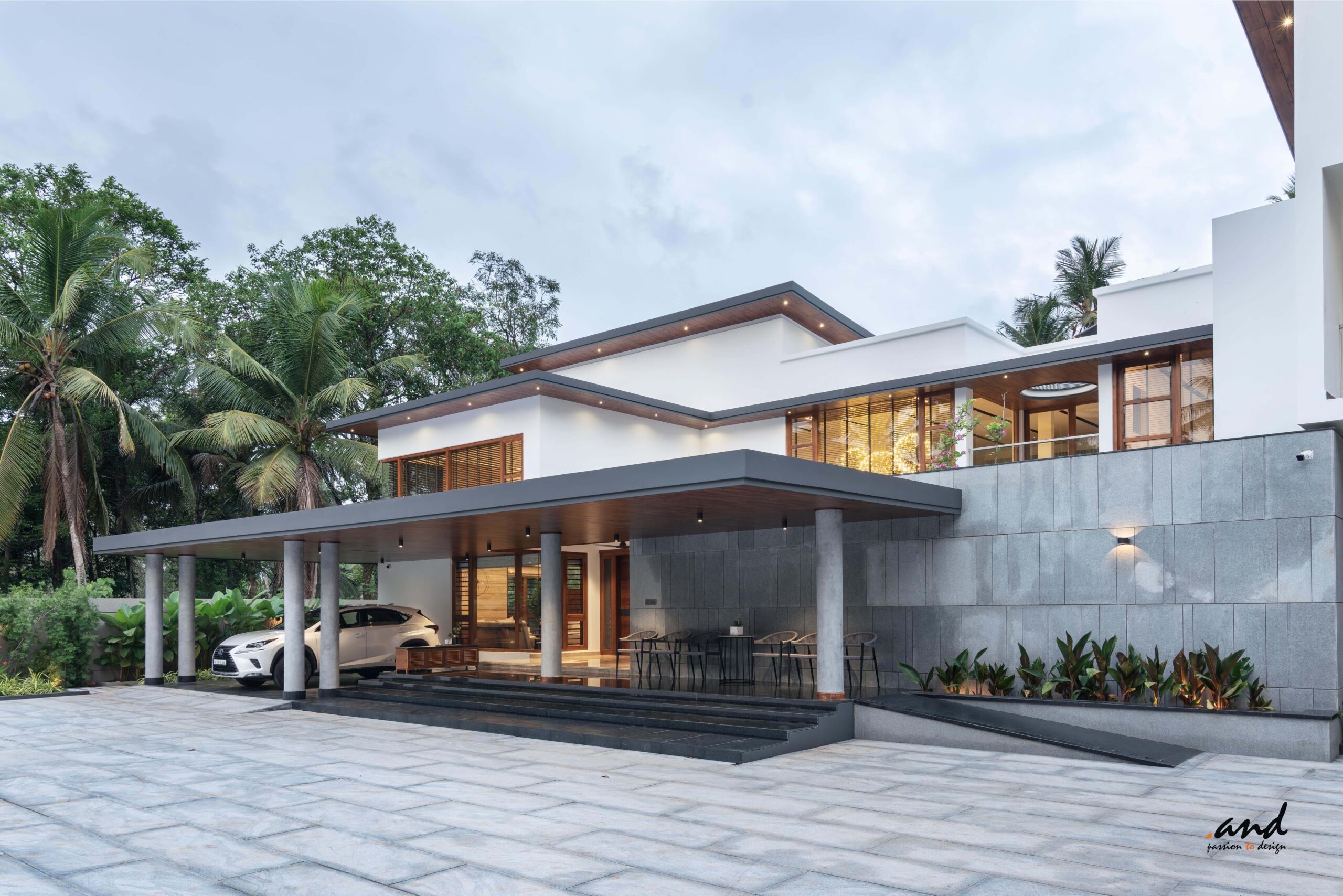
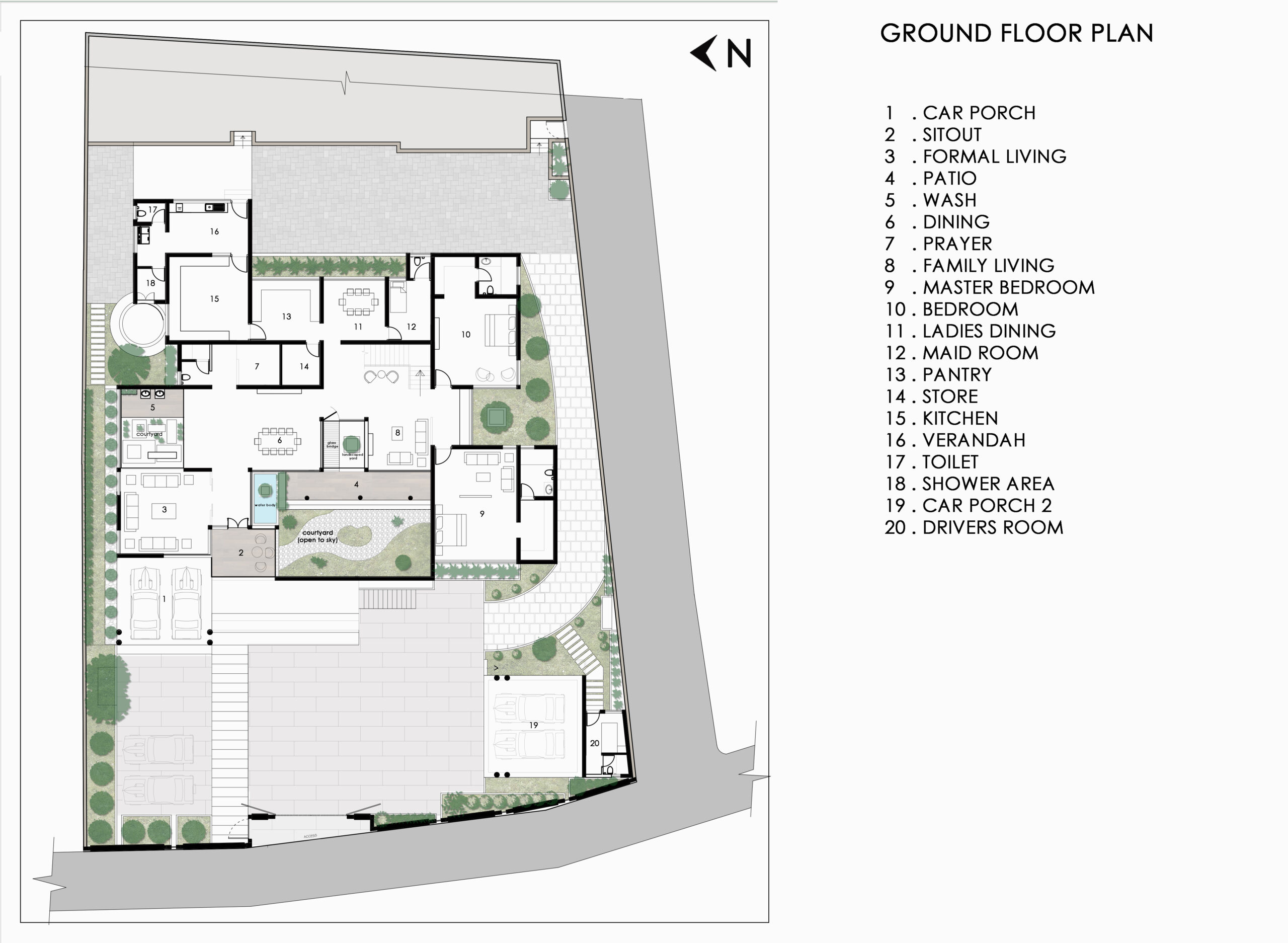
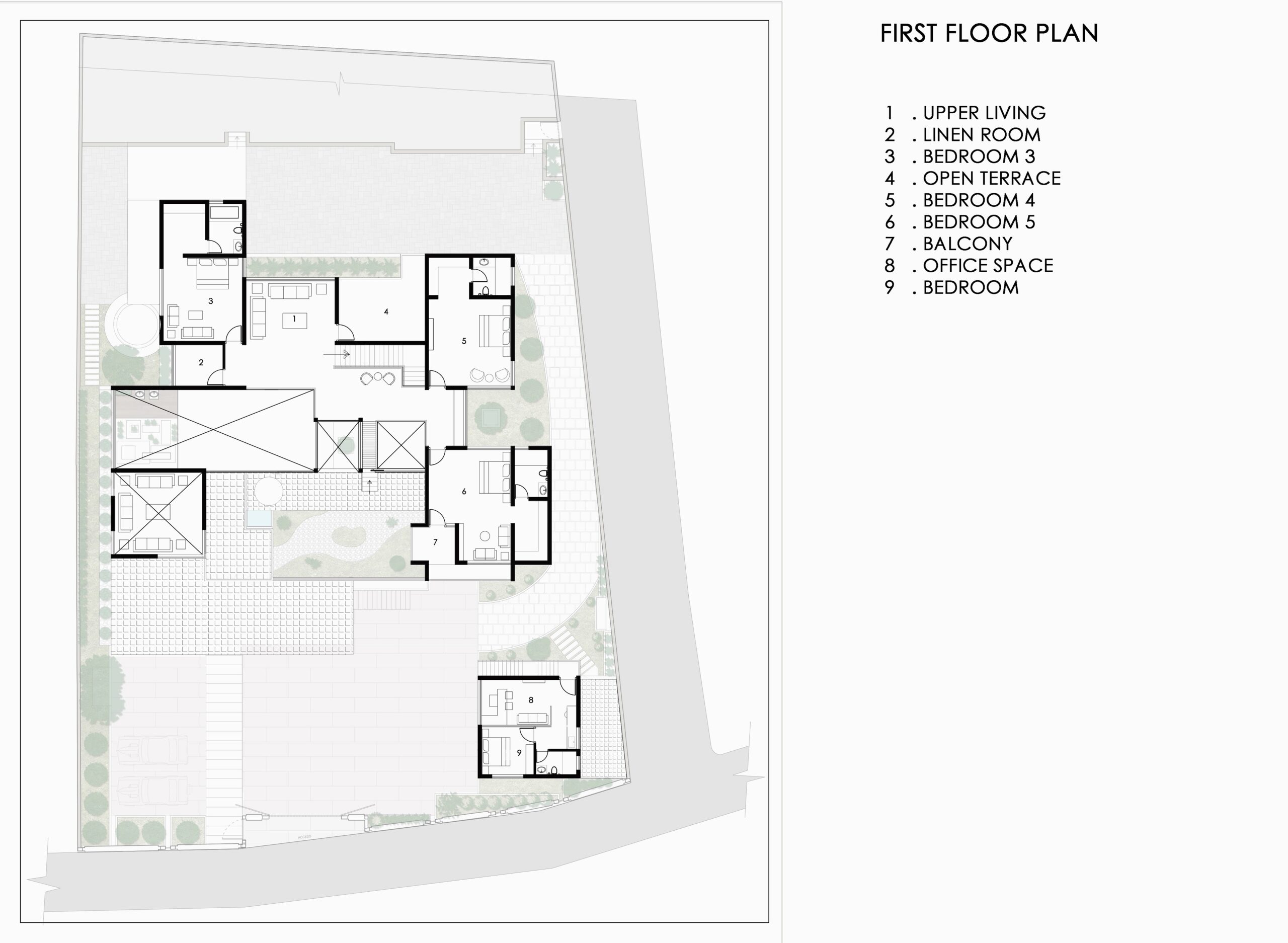
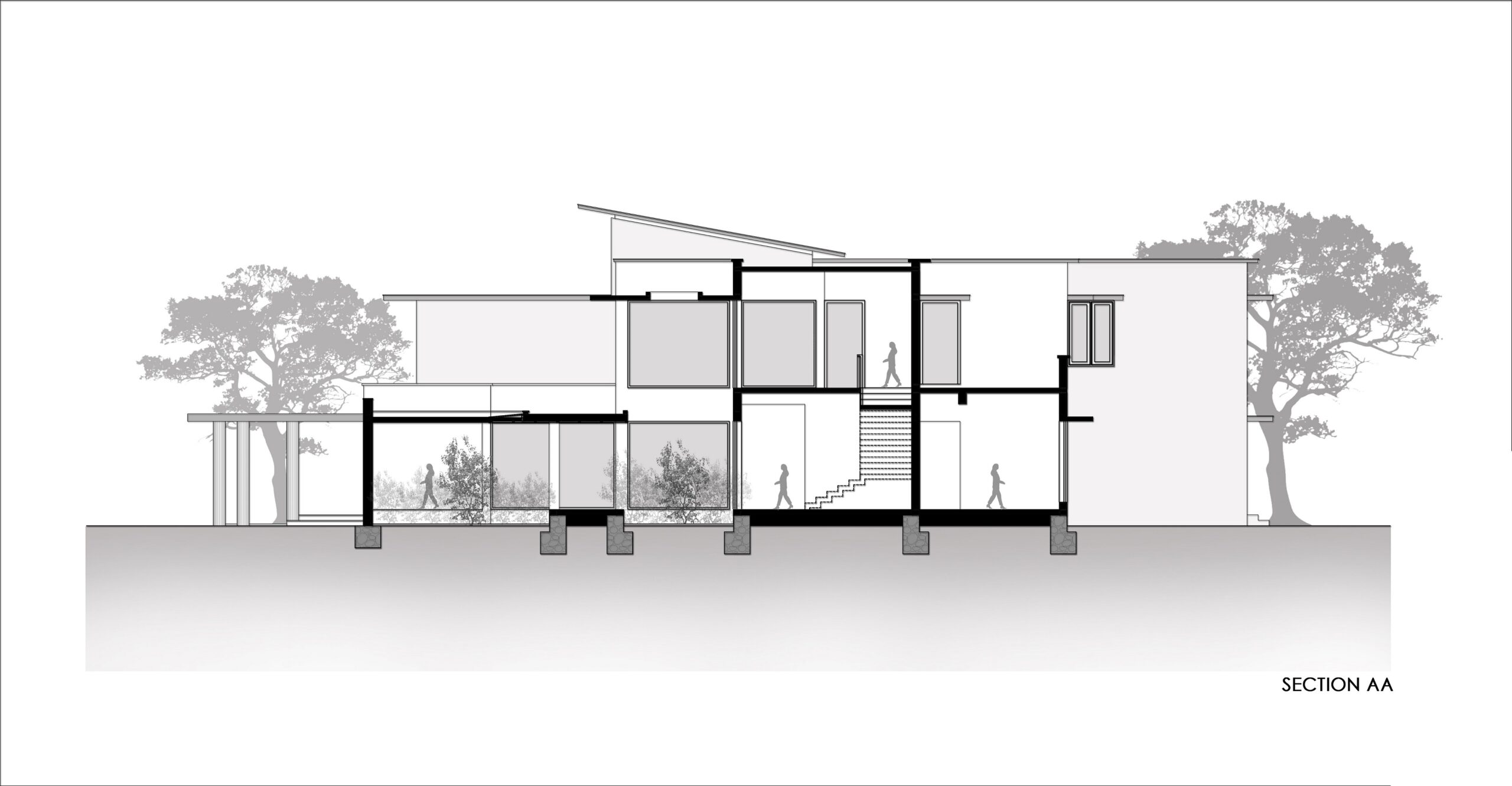
Nestled between a series of courtyards, verandahs and pockets of green plantations lies a serene family home built for a multi-generation family. This 5-bedroom abode uses local architectural features and water bodies to channel natural light and air in order to regulate optimal circulation and room temperature throughout the built form.
Every room of this residence faces a green lung directly: a courtyard, a balcony, a verandah or a patio while a quarter of the ground floor area is a double-height open space to evoke airflow. Built on a sustainable design model, mechanical ventilation and lighting is minimised as much as possible.
The green lungs
The house is distinguished by a plethora of green breathers, some of which open to the sky, others to the exteriors, and yet others to different inner spaces. Eastern sunlight filters through a narrow planter bed on the kitchen and breakfast spaces, allowing light while filtering out heat.
A vast courtyard and verandah screen off harsh southern and western afternoon light, while double height open to sky breathing spaces bring in abundant sunlight throughout the day.
The northern side is kept mostly open and glazed to let in cooler air. A water feature at the entry pays homage to ancient entrances by chilling in the scorching western breezes.
The ground floor’s core north-south axis is an open plan for domestic activity, and its double height links users to these breathing areas. A manicured yard in the centre of the house provides additional ventilation to the open central layout.
The domestic nest
This residence is approached from the west, passing through a verandah, an informal sit-out, and a water pond. A formal living room is distinct from everyday domestic rooms. The latter is a ground-floor open plan with an informal wash area, eating areas, lounge places, and the stairs.
A master bedroom, a second bedroom, and service spaces extend from the central core. Vertically, the majority of the central household core is distinguished by its eye-catching double height areas.
On the first floor, three further bedrooms and an office area sprout from this volume. Each bedroom is kept in its own corner of the house, allowing maximum seclusion and diverse views from each room. A separate office area overlooks the home entry from its own building at the plot’s south-western extremity, above a car porch.
Materials and colours
With a backdrop of such verdant greenery around the house, traditional tones of white and teak are balanced by more contemporary shades of beige and grey. Large beige marble slabs contrast with engineered teakwood parquet on the flooring. The same teak appears on the railings, doors, ceiling features, and window frames.
Further, this teak is also used for bespoke details like a room divider screen, an exterior ceiling canopy, highlight walls, a rotating TV panel, main entrance double door and the consecutive open space double doors, window blinds and the main gate.
These are interspersed with grey highlight walls, grey exterior patterned stone claddings, grey veneer in the study and black granite in the kitchen counter, courtyard flooring and the entrance verandah.
These are accompanied by subtle furniture items, accentuating rooms with a few selected pieces such as a crimson reclining couch. Light fixtures have been meticulously positioned, embellishing the home like a series of gems.
The exterior is adorned with a row of led lights on the ceiling canopies, which extend inside as lines of light, replicating the air flow patterns that go over the open area.
Outdoor spaces
The outdoor clings to the indoors on each side of the house, fusing the inside and outside very craftily. One can transition from the outer to the inner space smoothly from each side of the plot, just as in a clearing of a forest.
The post SAKHARIAH RESIDENCE appeared first on Dotand.
]]>The post KAKARLA RESIDENCE appeared first on Dotand.
]]>AMAR ARCHITECTURE AND DESIGNS PVT. LTD
Project Name : KAKARLA RESIDENCE
Location : Kolathur, Chennai
Category : Residential Architecture & Interior
Project Completion : 2021
Project size : 4500 sqft.
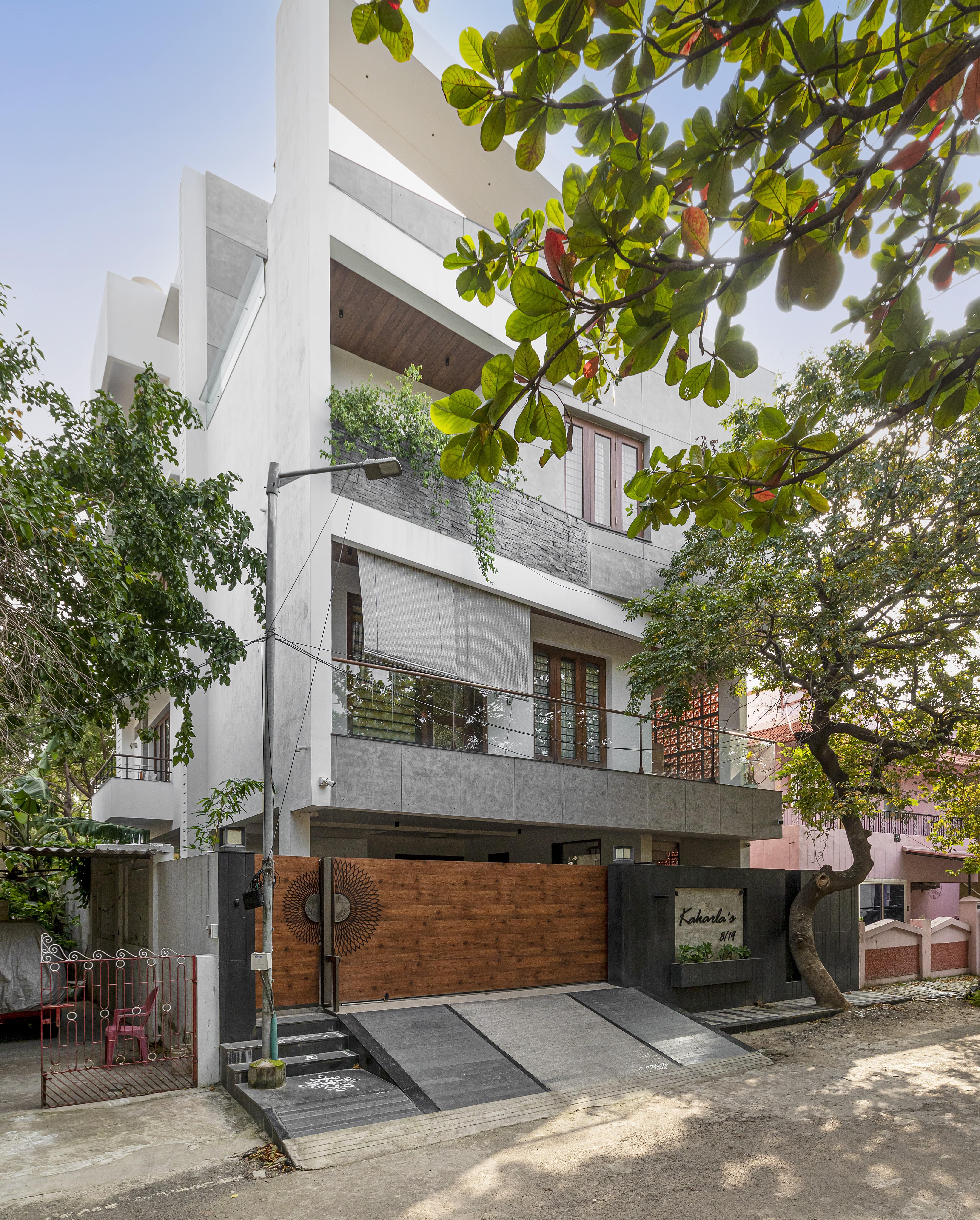
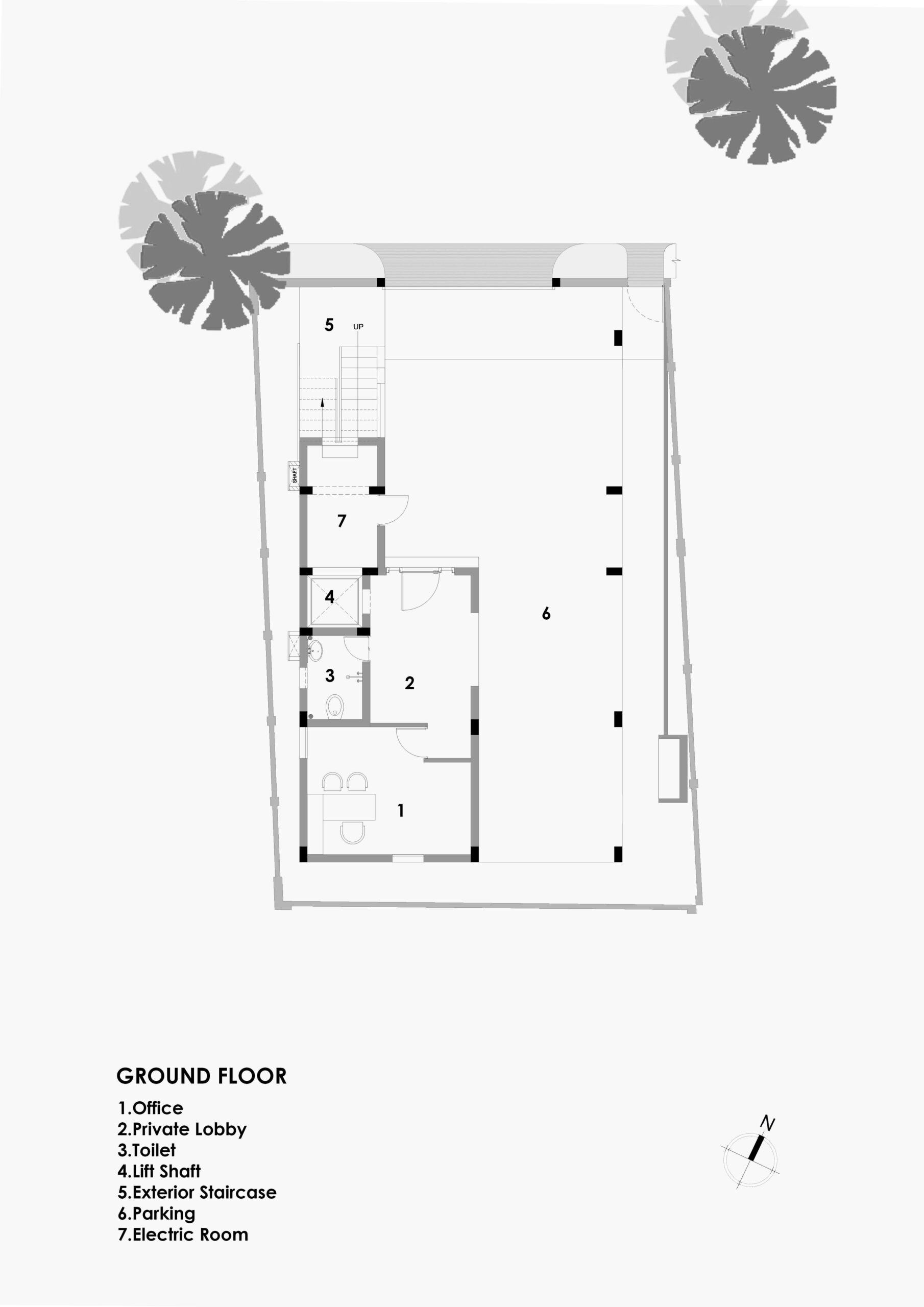
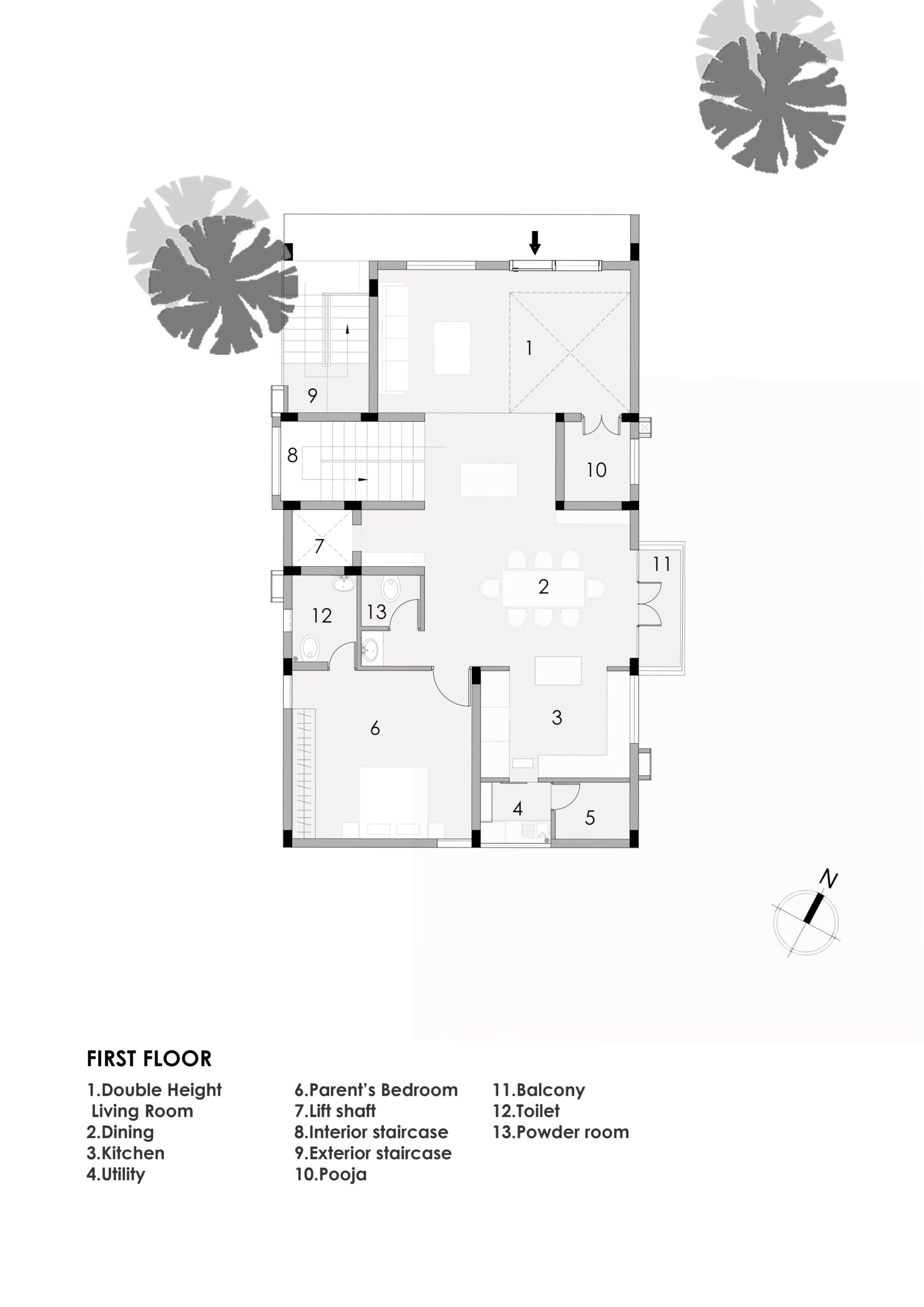
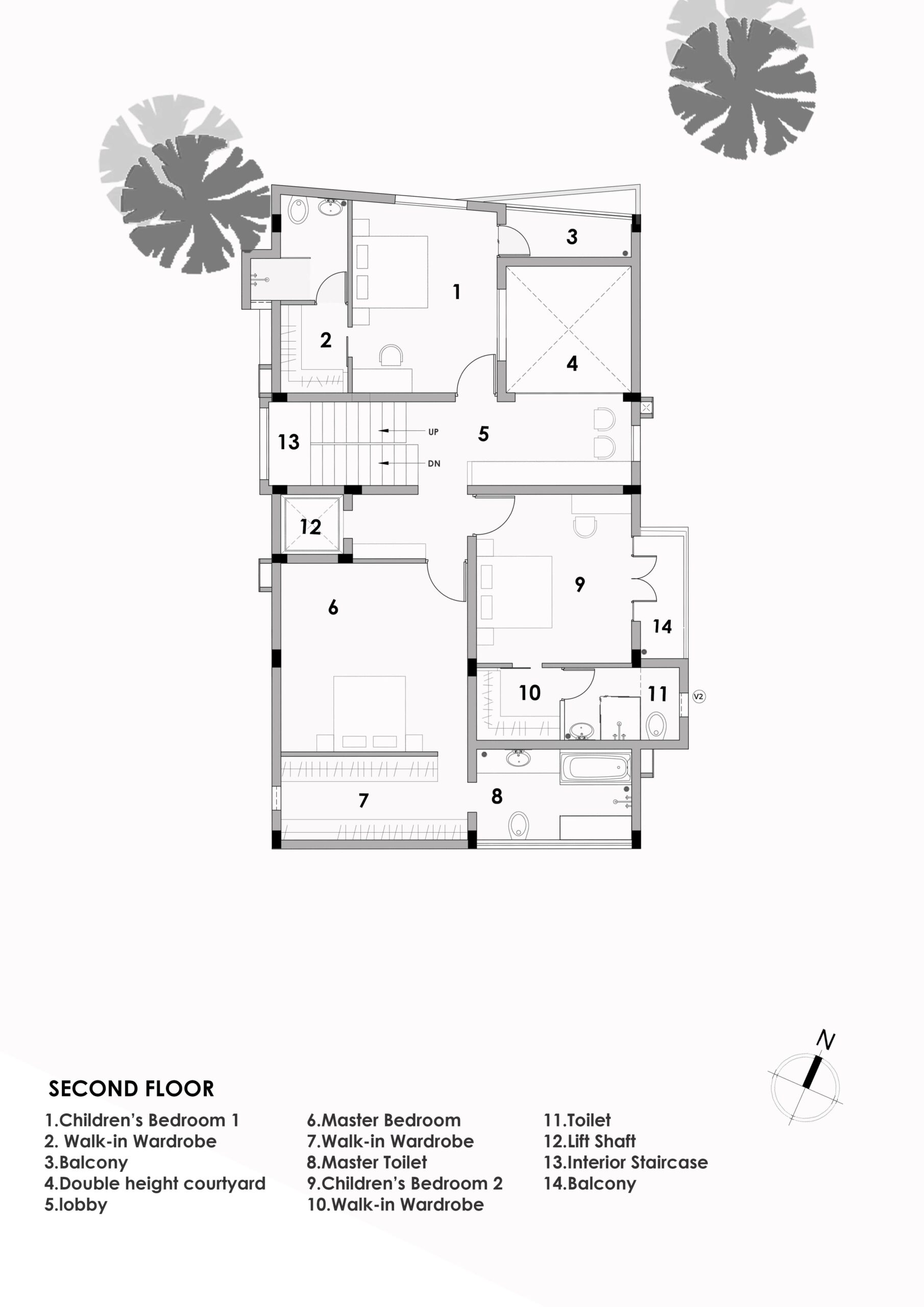
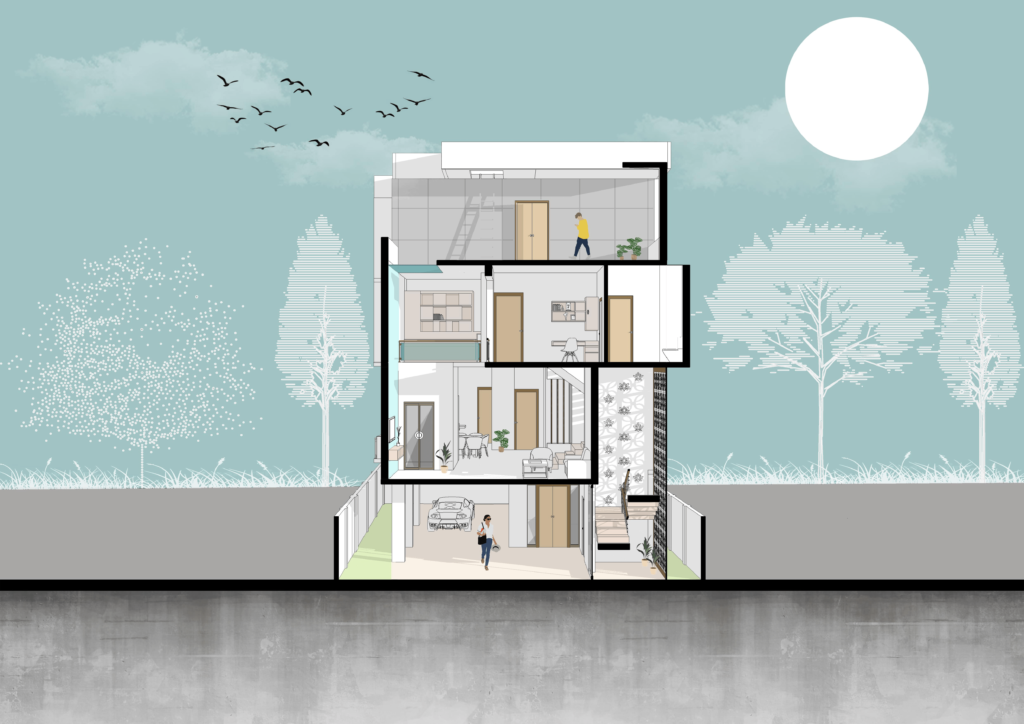
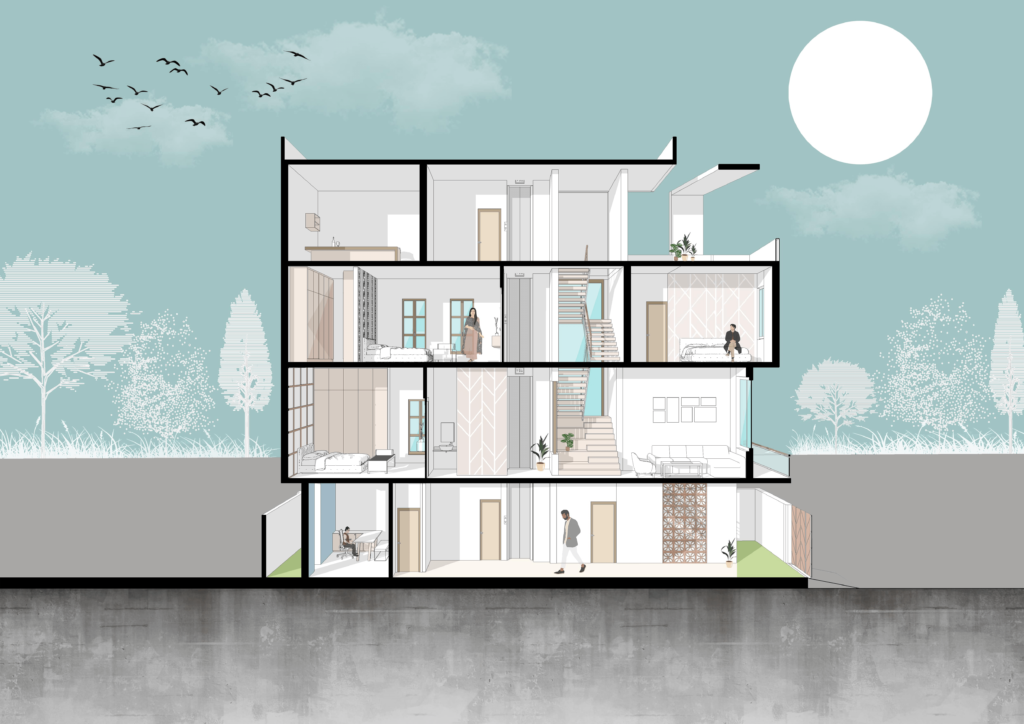
The house unfolds as a theatre, revealing a plethora of material palettes: handmade brass handles and metalworks, fabric screens made of vernacular block-prints, cabinet shutters tinted with indigenous patterns and colours that add a freshness to the woodworks; all enacting their own roles in the play.
Blue and yellow riots embellish the spotlight spots. A blue patterned wall in the ground floor office is complemented by a rustic wall mosaic in the uppermost table-tennis floor. With similar-colored shelving and custom-made seats, the library nook blooms. Native materials are framed over royal blue seats in the living area, and an artist’s contrasted black and white line art is gently placed on a goddess wall. The kitchen is maintained simple yet rustic, with the emphasis on the numerous scattered accents.
Each of the four bedrooms reflects the personality and character of its users. Bathrooms and walk-in dressers remain spacious and functional, flooded with natural light and rustic features.
The third floor is an open play area; a well shaded terrace for sweltering summers and the monsoon, a home cinema with a bar to entertain guests and a table tennis lounge that unfolds as a party floor.
The post KAKARLA RESIDENCE appeared first on Dotand.
]]>The post Architects and Designers transforming India- Forbes India 2023! appeared first on Dotand.
]]>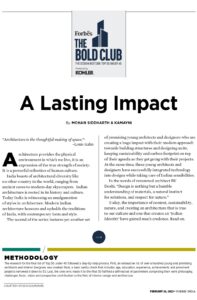
What better news could there be than our company being included in Forbes India’s Top 30 Architects and Designers list.
Dotand was one of the architectural firms honoured in this prestigious publication for its goals, guiding principles, challenges overcome, and potential to advance the fields of architecture and interior design.
The feature also focuses on recognizing the variety of architectural styles: from prehistoric caves to contemporary skyscrapers. Indian architecture has expanded significantly in recent years as a result of urbanization and infrastructure projects, as well as a demand for sustainable and creative designs.
We share an insatiable passion for creation…to be able to breathe life into ideas in the form of habitable spaces. – Barun Patro
Dotand has three studio offices in Chennai, Kozhikode, and Bhubaneswar, with over 100 employees, and has completed over 600 projects in five countries. The directors’ shared founding path has been one of variety and destiny. While pursuing their architectural education, Barun and Shiju gained experience in building and design, working on a side hustle in the studio headed by Sekar. This helped them become seasoned professionals while they were students. Fresh out of college, they collaborated to establish their firm, ‘Amar’ meaning immortal in Sanskrit.

Design, according to the directors, is the art of storytelling via scientific knowledge, material application, and spatial experiences, a power to manifest an idea into reality.
“Our inspiration has always been a vision that we will create a design legacy that is bigger than all of us together,” says Shiju Pareed in the feature.
Each of the three directors has a different personality, style, and approach to design, and are all loyal and committed to work. Every new project has one identified project lead, while the rest are advisors, which has proved to be a success mantra in their journey.
“We have well-defined policies and structure in our organization that gives us uniformity among our teams and helps us grow steadily,” says Sekar Dhandapani.
Forbes India
Forbes India has been one of India’s most coveted and reliable business publications. It improves a brand’s reputation, engages with millions of readers online and in print, and boosts confidence across the country. The goal of Forbes India is to celebrate the abilities of architects and designers while highlighting their contribution to the growth and development of India’s cities and communities.
A platform that is one level higher than before will be provided to Dotand. The acknowledgment from one of the biggest and most prestigious business magazine brands comes with more responsibilities and the need to continue satisfying customer requests.
Exclusive insights from the interview’s Q&A session of our Directors!
Q. How do you approach a new project? What practices and processes do you follow?
A. “For projects that we are an expert on, we invest ample time to educate our clients with insights gained from years of experience. Whereas for projects that are new, we invest time in educating our teams, strengthening our research, and building on our designs.”
They identify as a corporate team of more than 100 talents, with their organization having well-defined policies and hierarchical structures. As creative individuals, they constantly support and adapt to change. They celebrate projects, give younger teams the authority to take the lead, and acknowledge their achievements. Therefore, making them future-ready and a devoted family.
Q. How has your working style evolved over the years?
A. “When we were young and small, we used to be the jack of all trades: design, admin, execution, project managers, etc.”
To reach that excellence, they believed in performing each and every small duty themselves. However, now being leaders in multidisciplinary fields, they have created specialized teams for each category in addition to working one-on-one with each team. They let them grow in their specific domains and firmly believe in working with their competitors rather than competing with them.
Q. Challenges you’ve faced in your career and how you overcame them?
A. “We had plenty of projects, so we decided to identify one among us as the project lead and the rest would only be advisors.”
They all took different approaches to projects, and they all saw success in them. This demonstrated that they each have a unique motto for success. Thus, expanding into other cities and encouraging the creation of more teams. They get together every three months as directors to reflect on, treasure, and enjoy the results.
Q. What kind of projects would you want to do in the future?
A. “We are blessed to be doing the projects we thought we would do in future- monuments, public spaces, private luxury villas and more.”
The tourism and hospitality sectors have seen impressive growth in recent years. They anticipate future projects like the majority of these masterpieces where architecture and environment interact.
The post Architects and Designers transforming India- Forbes India 2023! appeared first on Dotand.
]]>The post ZAMAN VILLA appeared first on Dotand.
]]>AMAR ARCHITECTURE AND DESIGNS PVT. LTD
Project Name : ZAMAN VILLA
Location : Vadakara, Kerala
Category : Residential Villa
Principal Architect : Shiju Pareed
Client : Mr. Shavad
Project size : 10,025 sqft.
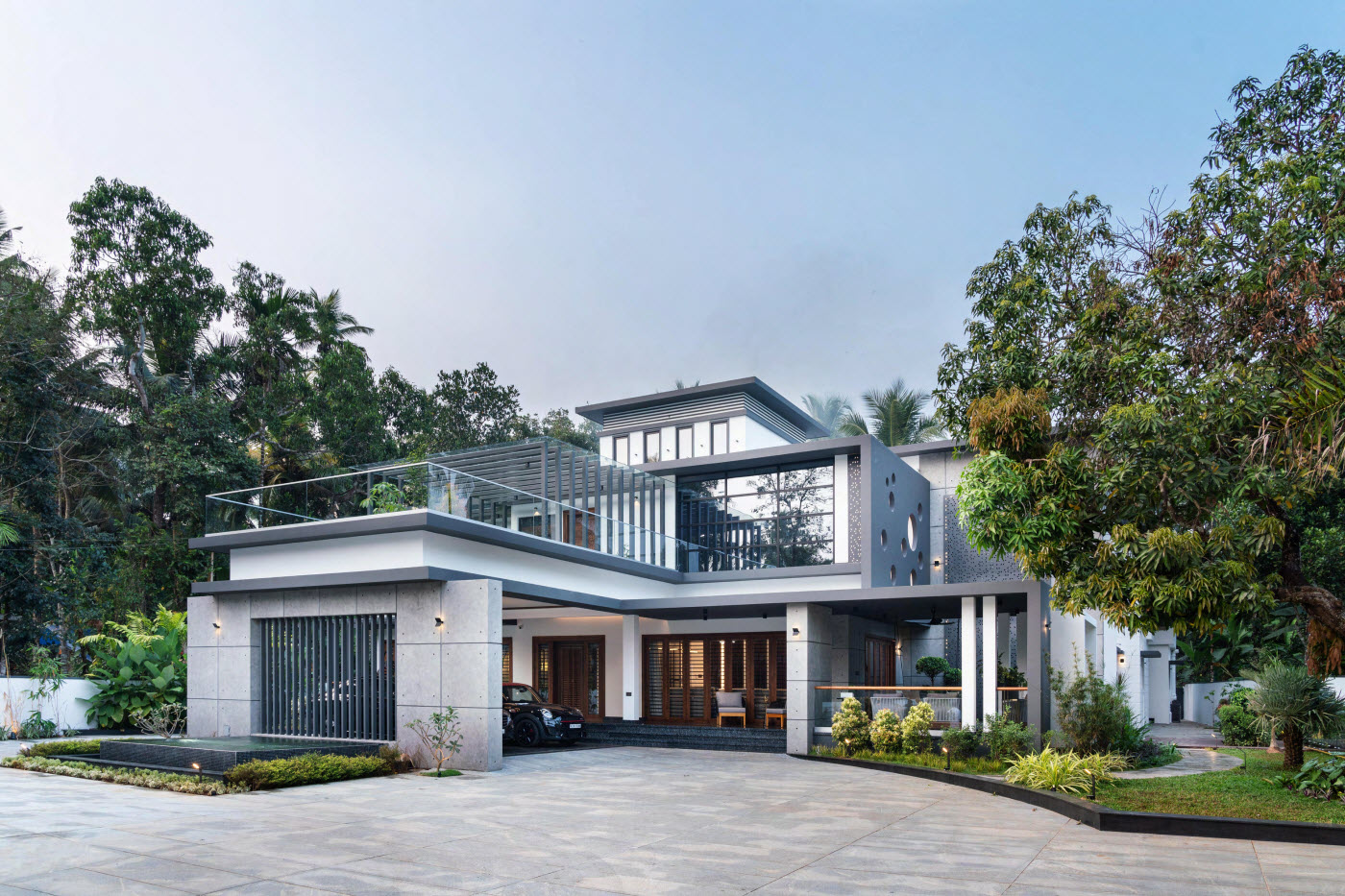
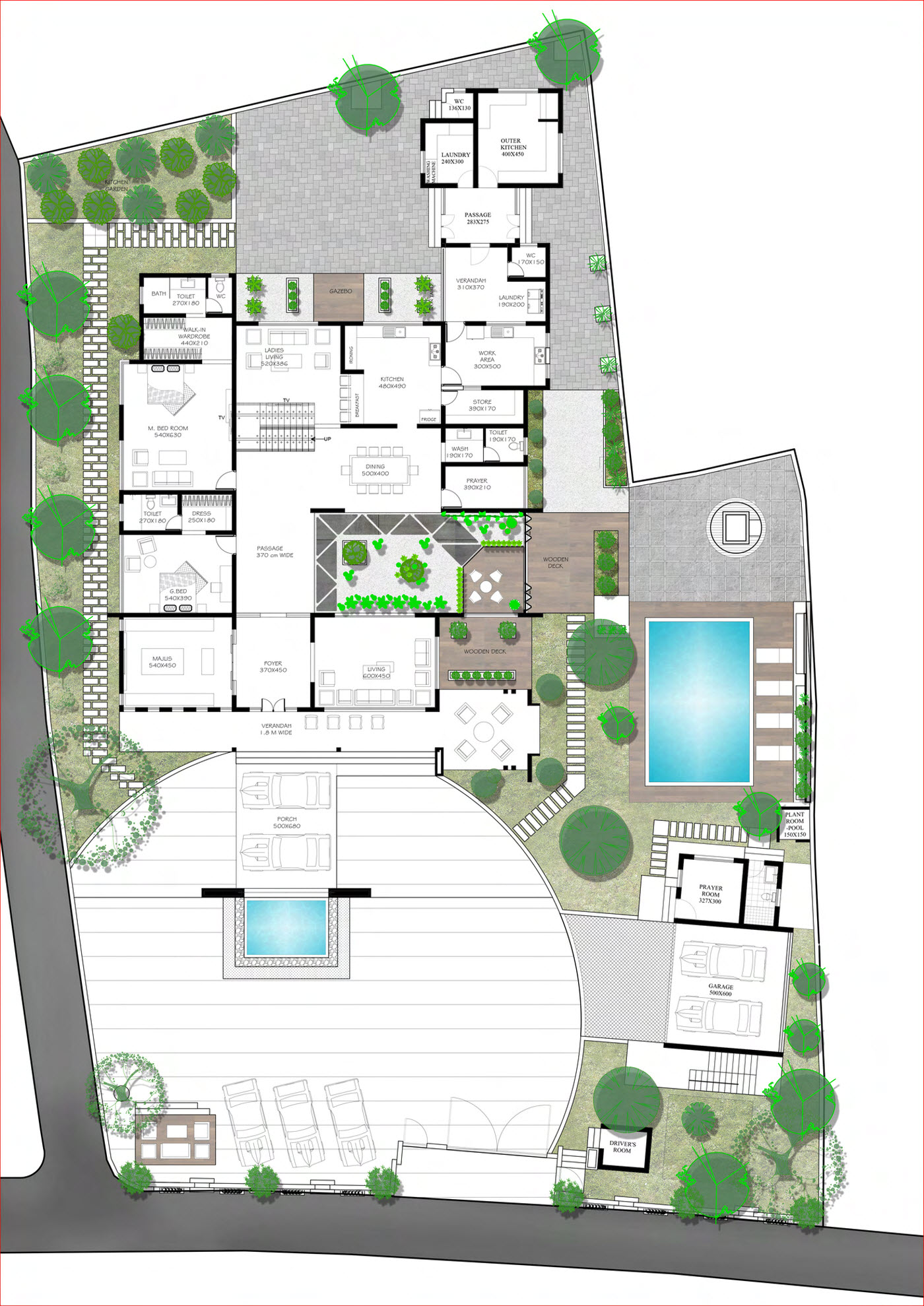
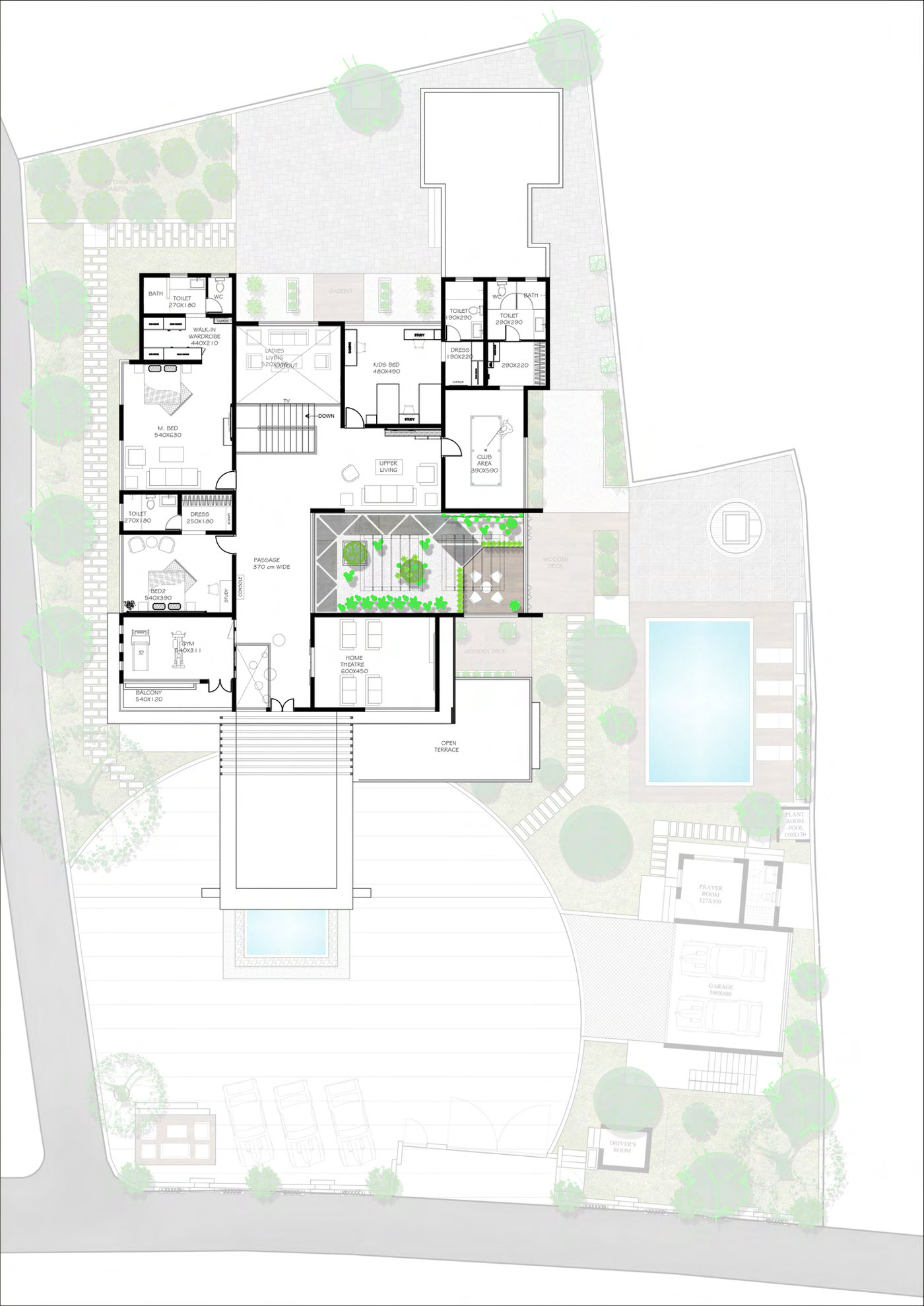
The long veranda that runs across the length of the living along with the garden view beyond creates a sensory experience. The courtyard is an integral part of this five-bedroom affluent abode. An articulated double height space with floor to ceiling glass expanse not only segregates the common and private spaces, but a vision to escapade. The large glass openings allow for splendid light and ventilation; creates an alluring pool view with sprawling green landscape all along.
The green toned courtyard features a seating area, complimented by the green vertical wall and natural hues of browns and blues outside provides for a cohesive connect. At the lower level, the courtyard opening to the wooden patio instils both visual and experiential quality.
Striking features of zaman villa are CNC engraved facades, exposed concrete cladding, large glass openings and lush green landscape. The exterior walls are adorned in grey and white hues. The large windows flood interiors with maximum light, creating a series of lively reflections of the surrounding landscape throughout the house.
The huge Italian marble infused with the wooden detailings allows for luxury. Greys, blues, crimsons and reds are seen in furniture and interior décor. The botanical feel with the green wall and potted plants compliments the colour scheme of ‘ Zaman Villa’.
The post ZAMAN VILLA appeared first on Dotand.
]]>The post INAAYATH RESIDENCE appeared first on Dotand.
]]>AMAR ARCHITECTURE AND DESIGNS PVT. LTD
Project Name : INAAYATH
Location : Poonoor, Calicut. Kerala
Category : Residential Villa
Principal Architect : Shiju Pareed
Client : Mr. Shavad
Project size : 6,950 sqft.

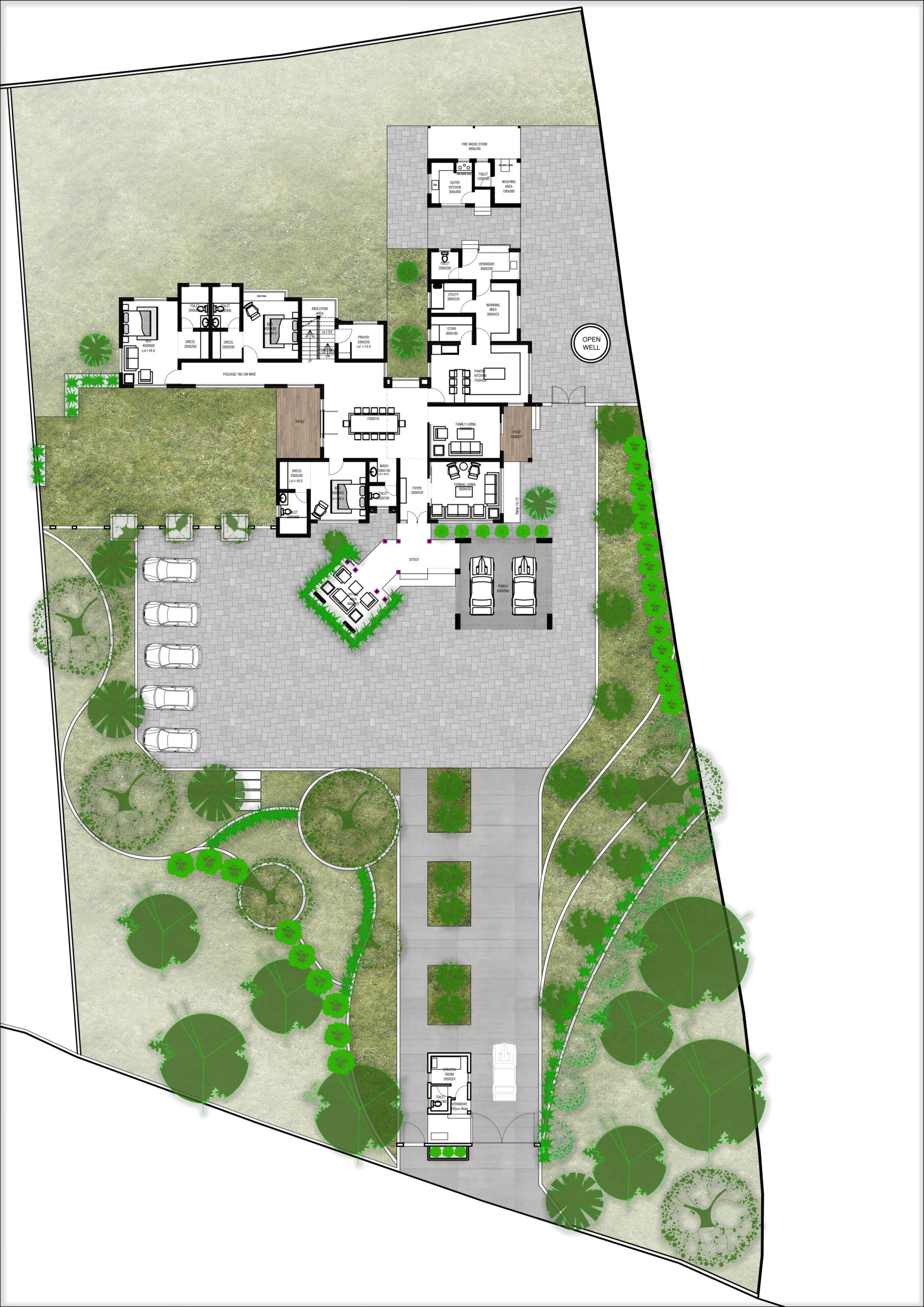
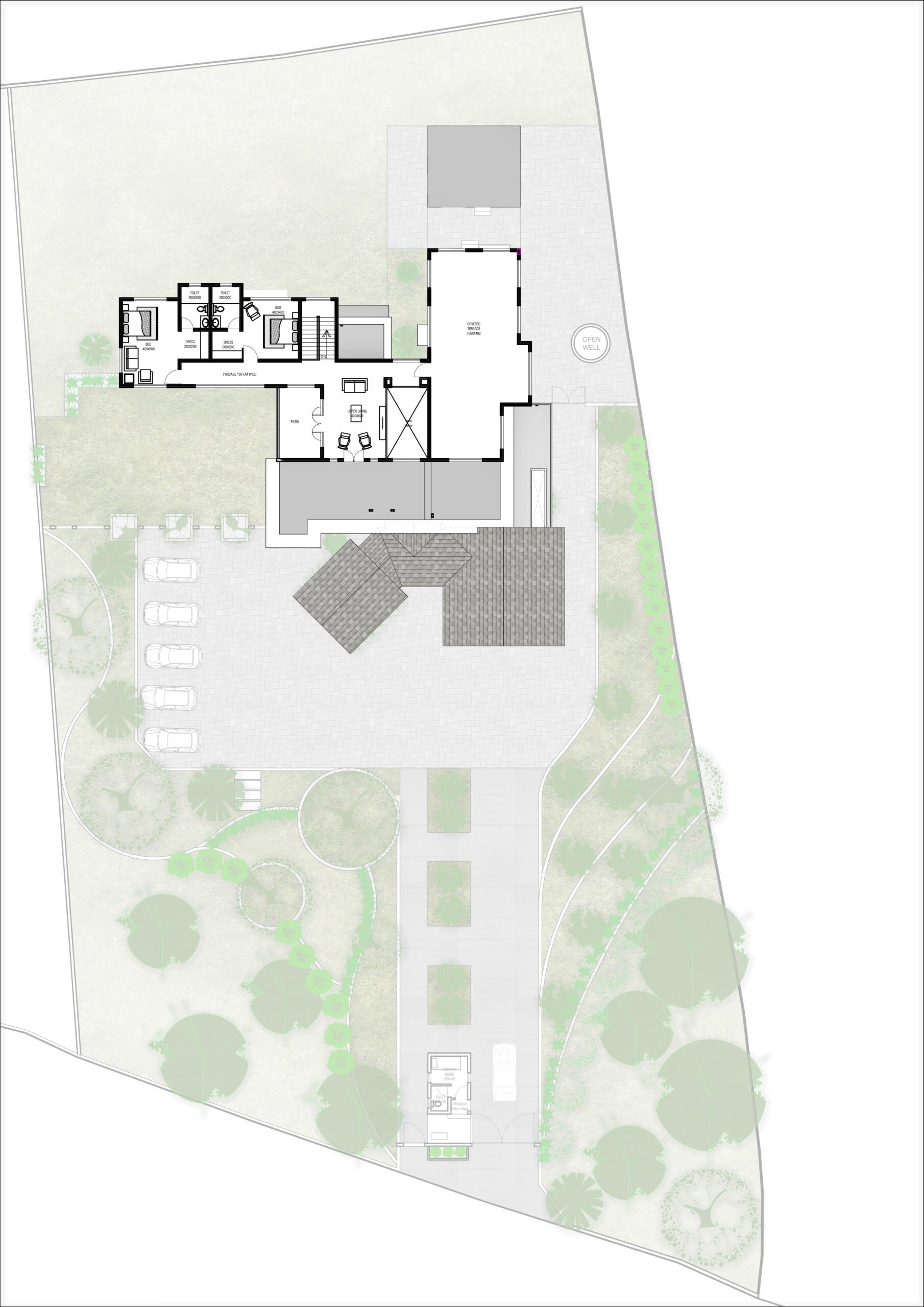
A delightful secluded house in the lush green locality is a beautiful confluence of traditional and contemporary architecture. Functional, practical and glamorous, this 6950 sq.ft, 5-bedroom abode juxtaposes the material palette to create luxurious comfort for both indoors and outdoors alike.
Luxury can look and mean a variety of things, but with this luxury house floor plan, we define luxury as living in a constant state of elevated comfort while looking good. The green vertical wall and natural hues of browns and blues outside provide a cohesive connect. The courtyard opening to the wooden patio on the lower level instills both visual and experiential quality.
The slightly inclined long veranda that opens up to green landscape on all sides gives an elegant inside-out feel. The patio openings in the dining and living imbue the atmospheric and experiential quality of the spaces. The linear orientation of bedrooms along the passage away from the semi-private areas ensures the much-needed privacy of the client. The long passage anchors a wooden ceiling and large windows with a harmonious wooden finish complimented by the palette of natural browns and lush green outside.
The project has a sloped roof over the flat roof for better insulation. Floor-to-ceiling windows enrich the interiors’ soft tone, featuring a view of lush green surroundings. The large windows allow the play and control of natural light and ventilation across various spaces.
The material palette includes American Walnut Veneer and Burberry Beige Italian Marble completed with brass accessories. Curated interior décor, potted plants, soft furnishings and concrete textures introduce a vibrance against the white walls. The abundant use of wood in bedrooms not only brings a traditional touch but exhibits a calm and soothing vibe thanks to the colour scheme used across the space.
Restricting the material palette to marble, wood and brass against the backdrop of white walls adds modern elegance to ‘Inaayath’.
The post INAAYATH RESIDENCE appeared first on Dotand.
]]>